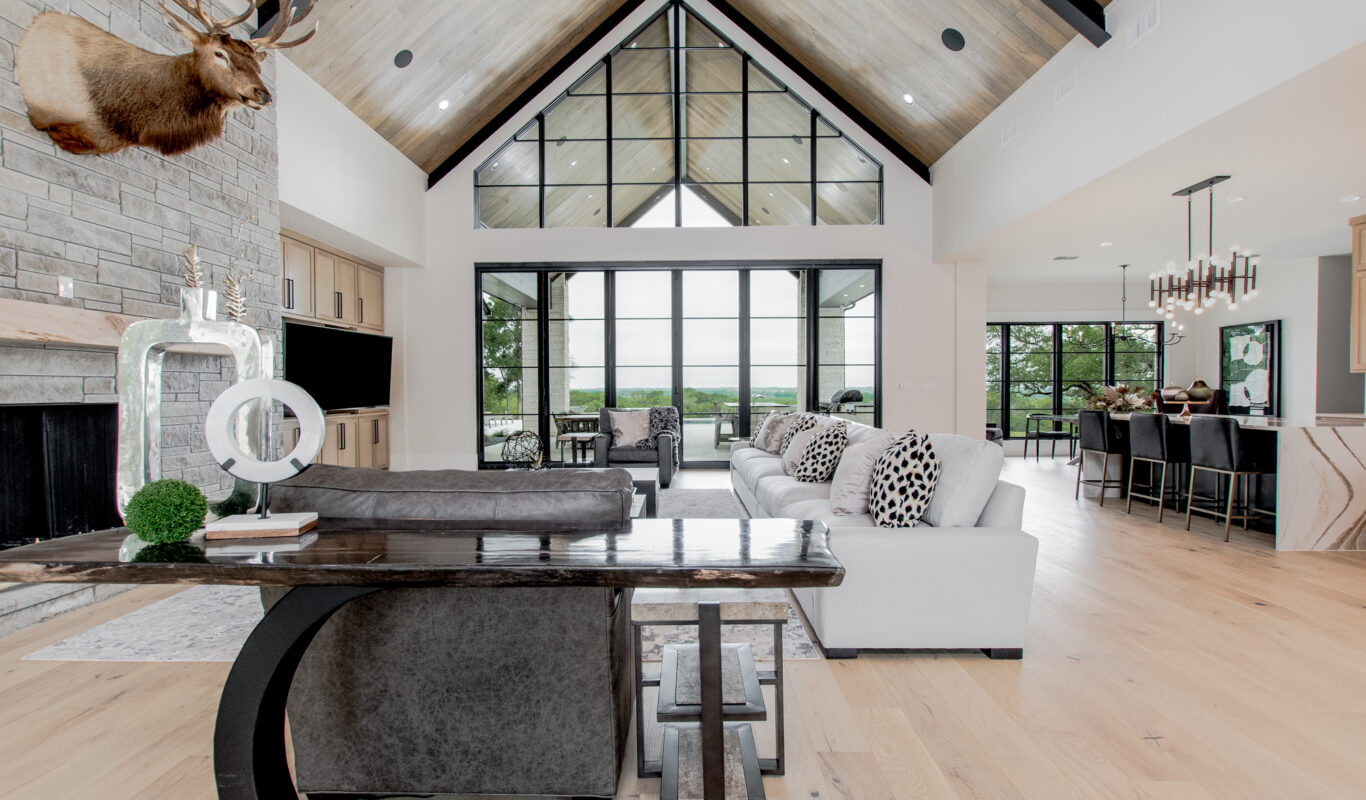At Cook Residential Design, the use of creative design and maximum usage of space are hallmarks of our design firm. We believe client and builder collaboration is key in the designing process. It not only achieves a memorable design but brings it to life on a budget.
Through consultations with you and your builder, a preliminary design will be developed, consisting of a scaled floor plan and front elevation. After your review and approval of the preliminary design, a full working set of drawings will be prepared for your final review. Upon final approval, your house plans will be completed.
Our thorough and organized process ensures your satisfaction with a built product that will provide a place of pride and years of enjoyable living.
When we design your custom home, this is what you can expect:
Preliminary sketches and designs to arrive at a final plan approved by you, our client.
- Initial floor plan sketches with front elevation and site plan. Sketches refined after owner’s input. (add 15% for 4th and each subsequent conceptual design request)
- Final sketches approved by owner to go to layout.
Plot Plan will consist of:
- Location of house with drive, relation to pool and any adjacent structures.
- All lot lines with setback, any easements, front street and curbs, existing trees to save, location of utilities if provided to CRD.
- Outside patios, all walks and paved areas.
Floor Plans, Electrical Layout:
- Dimensioned floor plans with pertinent notes.
- Separate electrical layout by floor and site.
Elevations and Building Sections as required:
- Exterior elevations with dimensions and materials designated.
- Cross sections necessary for the construction of areas not clearly comprehended by use of only floor plans and elevations.
Cabinet Elevations with Details as needed:
- Dimensions, front elevations and appliance locations.
- Any details required for ease of installation with adjoining areas.
Foundation Plan
- An outline of footprint with all dimensions and slab recess necessary for form work.
- Engineering not provided.
Final working drawing sets (originals) will be printed on a 24”X 36” (or larger as needed) reproducible translucent bond paper.
One set of completed blue prints is included in the original fee estimate. Please contact us should the need for multiple sets arise.
All review sets, during the design process, will be printed on 11”X 17” to scale.
